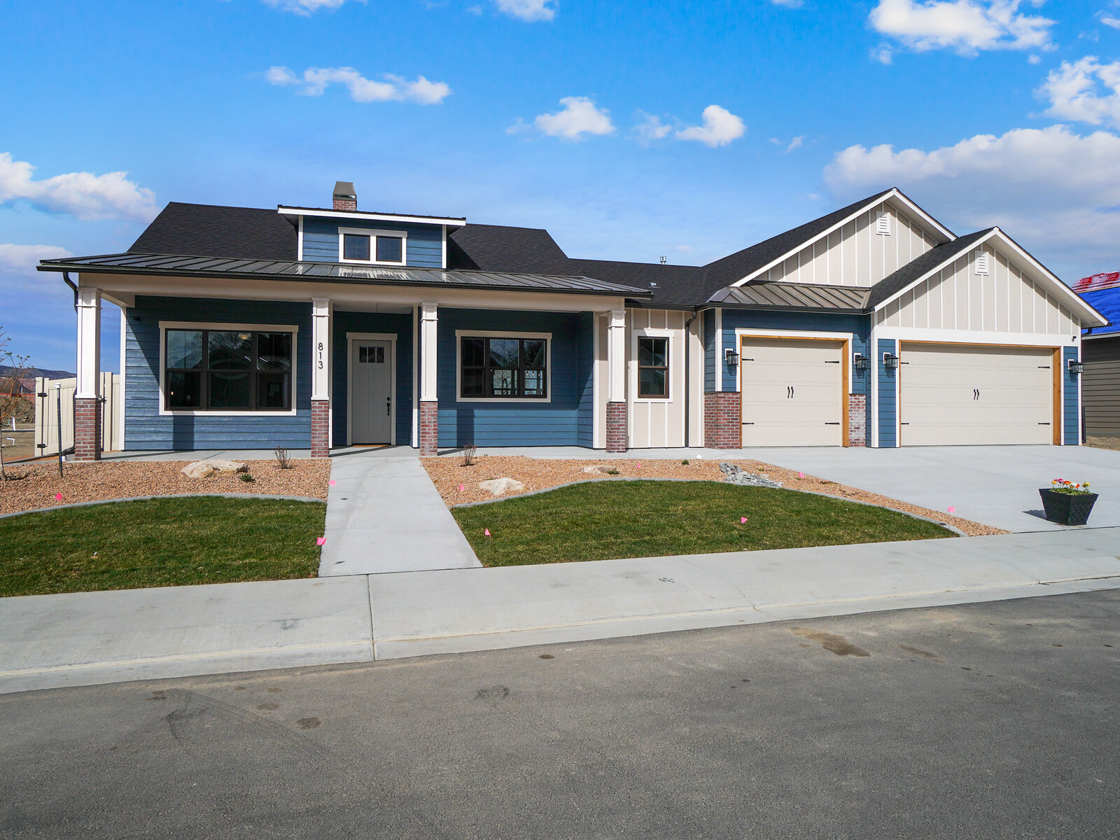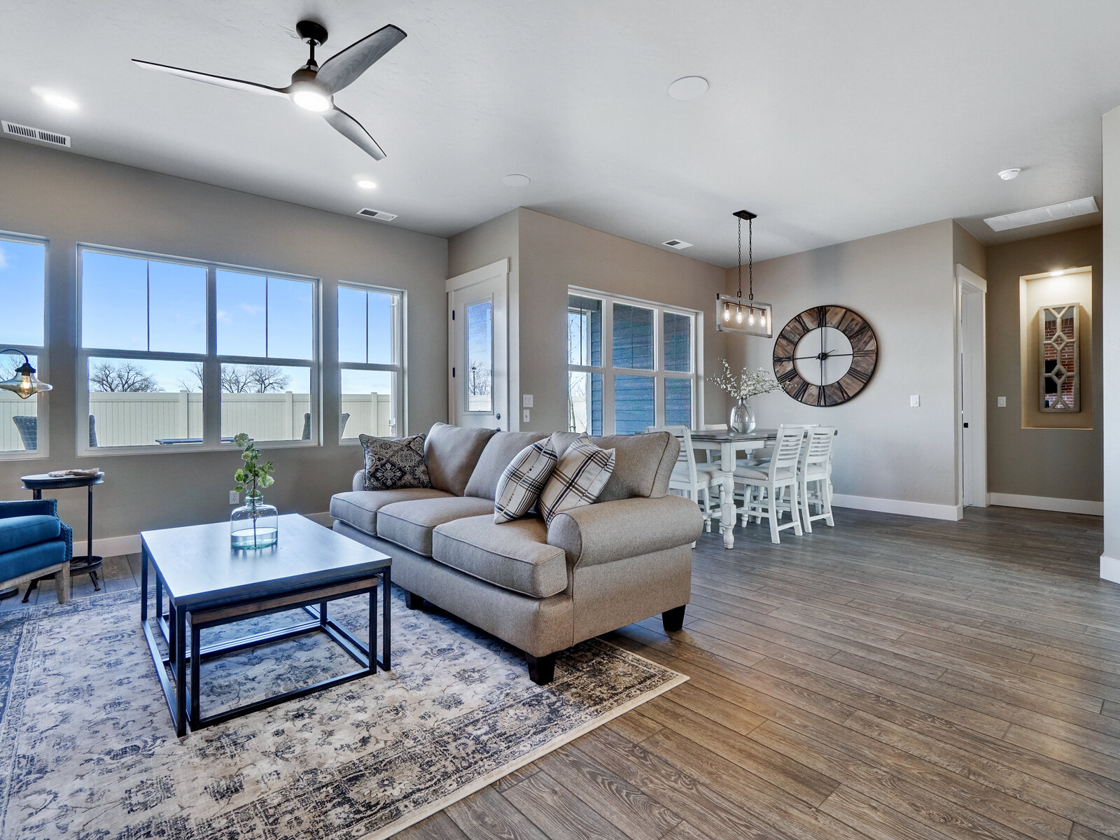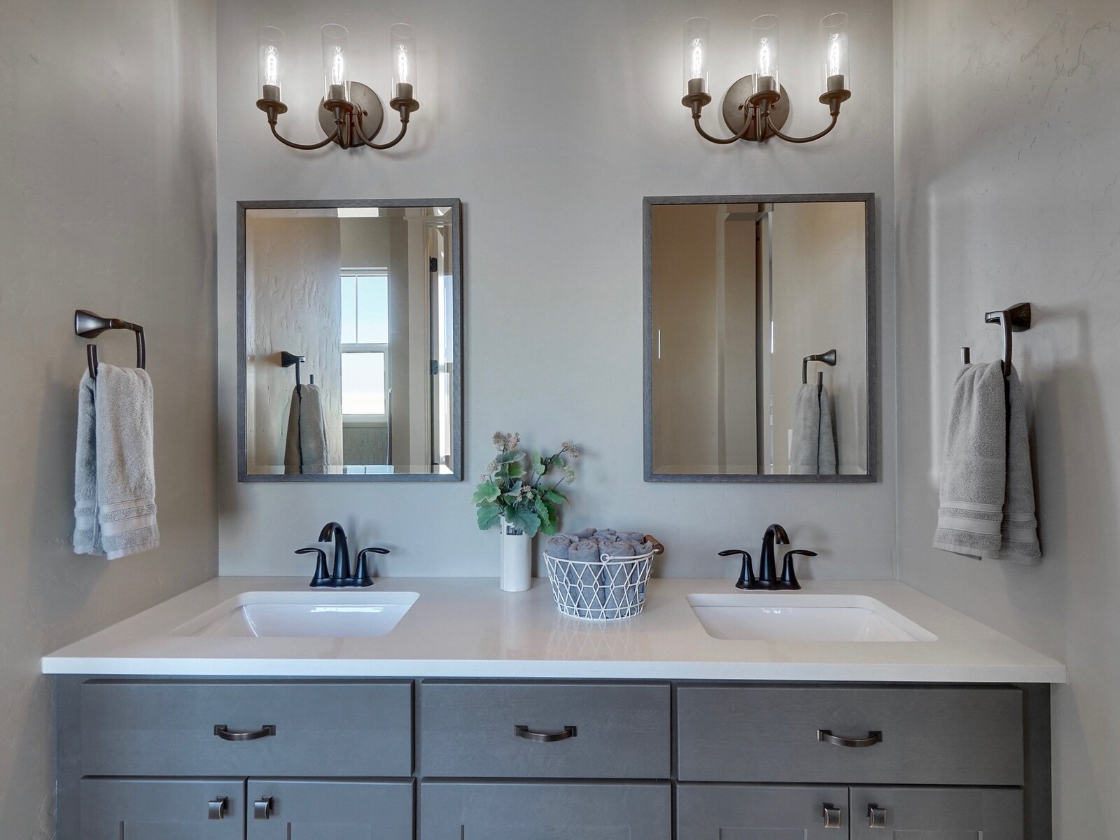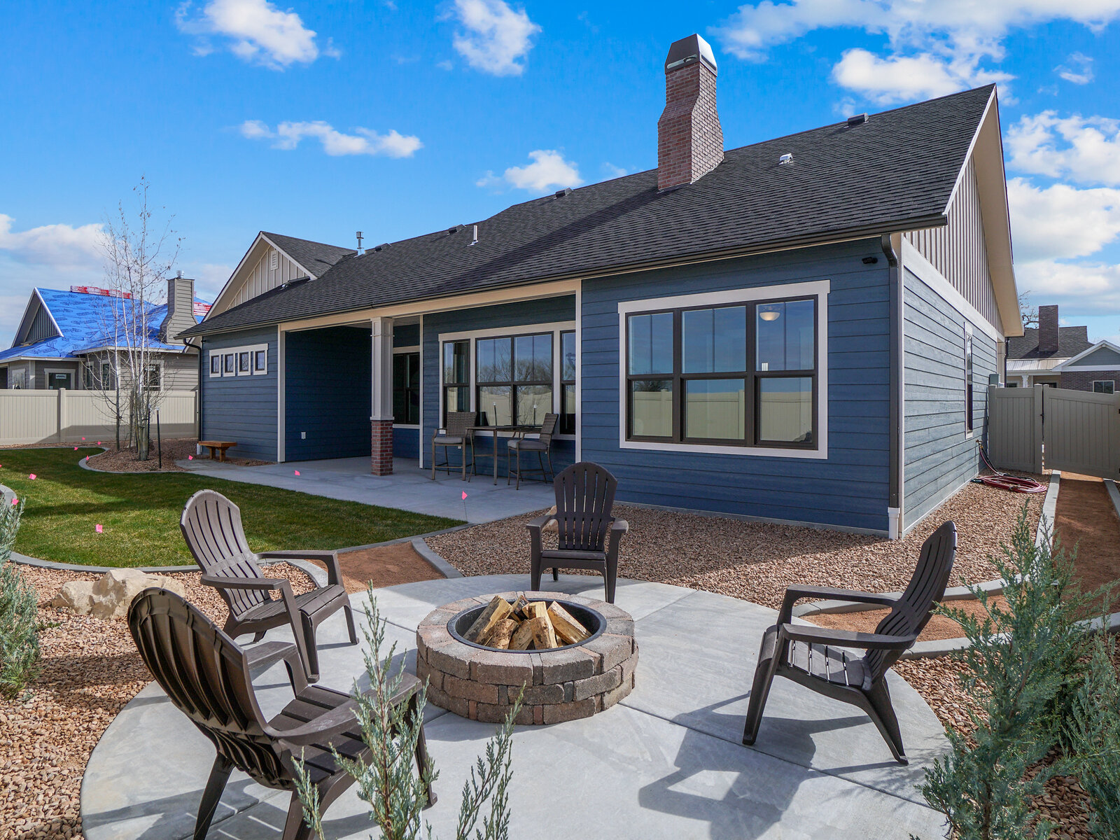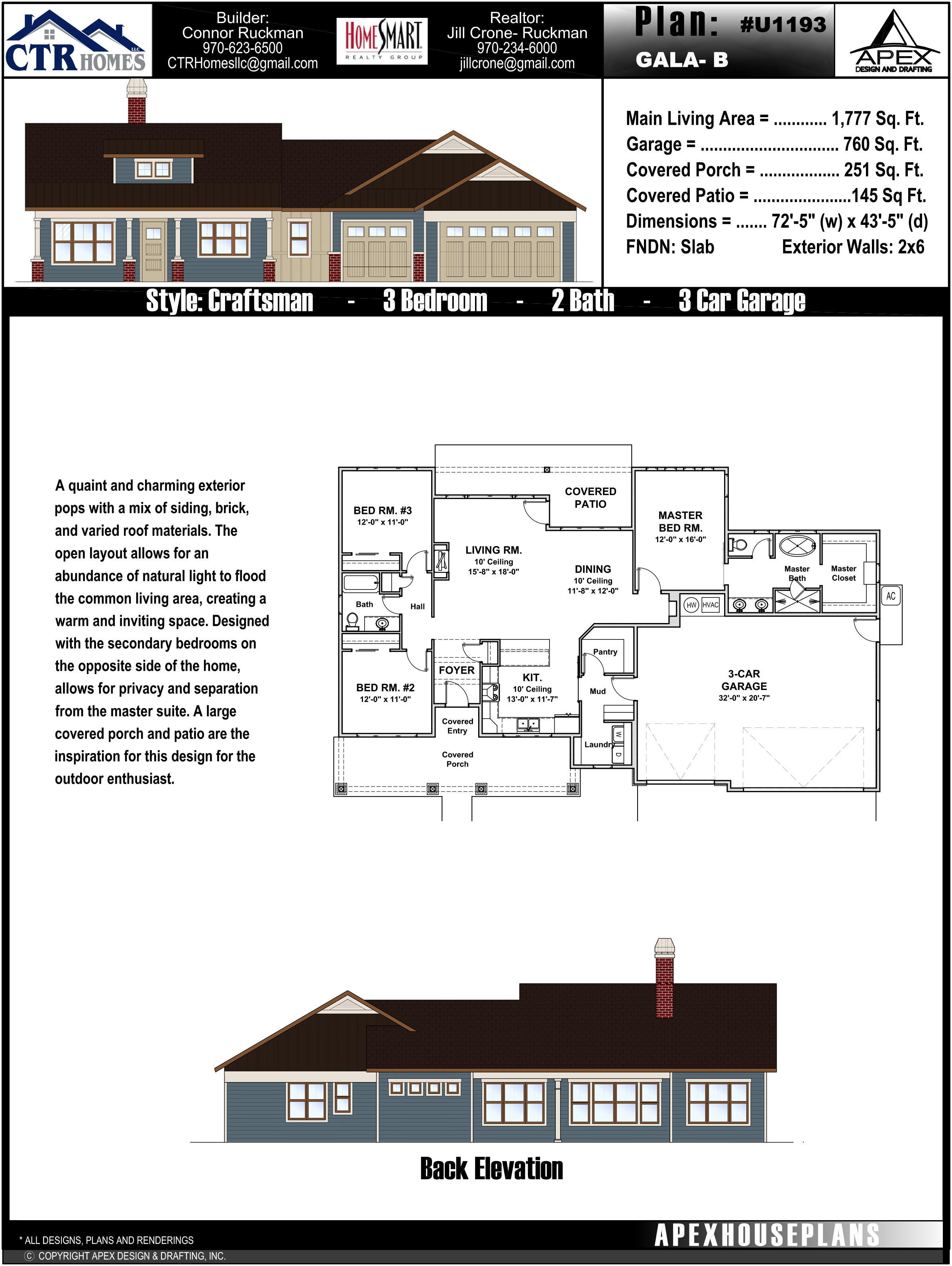< Back to Apple Glen Plans
Apple Glen: Gala B
A quaint and charming exterior pops with a mix of siding, brick, and varied roof materials. The open layout allows for an abundance of natural light to flood the common living area, creating a warm and inviting space. Designed with the secondary bedrooms on the opposite side of the home, allows for privacy and separation from the master suite. A large covered porch and patio are the inspiration for this design for the outdoor enthusiast.

